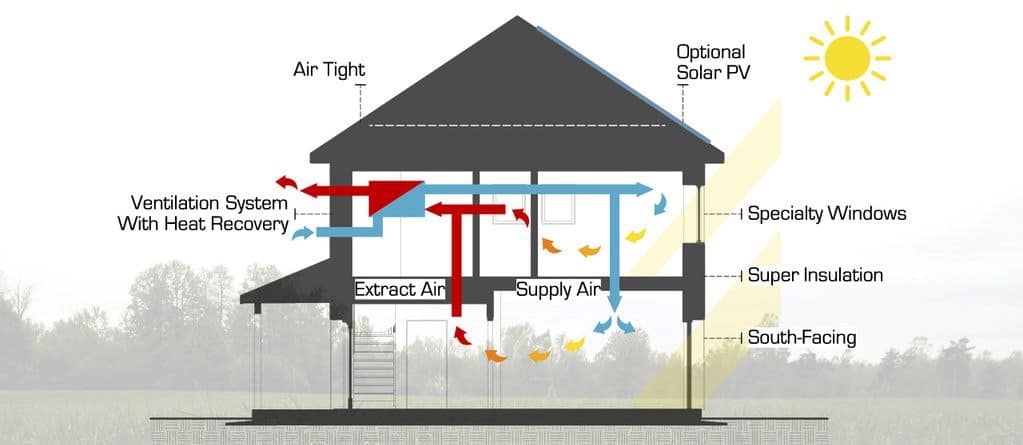As we explored in later posts, a passive house offers a plethora of benefits and features that will save you money each bill by keeping a stable temperature inside the house, proper ventilation, and more. However, Europe is a continent with a temperate climate. This means that Passive houses have to account for cool and cold weather during winter. Let’s explore how a Passive House Design could do wonders for your monthly spending in such a climate.
Features of the climate
- Summer and winter are two separate seasons in which human comfort levels are exceeded.
- Summers are hot and dry (increasing with climate change)
- Winters are chilly to very cold, with the bulk of rainfall (decreasing with climate change)
- Spring and autumn weather are often unpredictable (increasing with climate change)
- The temperature difference between day and night (diurnal) is large.
- Low relative humidity
Objectives
In this zone, the major goal is to reduce the demand for heating in the winter while maintaining thermal comfort in the summer. To increase solar gain, designs with wide north-facing windows and double glazing, as well as adequate thermal mass, are advised.
Considerations
- Where solar access is available, use best-practice passive solar design techniques.
- New homes should be built with solar access in mind, as well as exposure to cooling breezes and protection from frigid winds.
- Make the most of your north-facing walls and windows.
- Make use of the proper glass-to-mass ratios.
- Bedrooms and service areas (bathrooms, laundry, and garages) should be on the south side of the house, with living areas on the north.
- External wall areas, particularly east and west, should be kept to a minimum.
- High ceilings should be avoided, and airlocks should be provided between the lower and upper floors.
- Controllable (zoned) convective air movement is designed to distribute heat throughout the house while reducing draughts and temperature stratification.
- Minimize all window areas and limit thermal mass except where exposed to heating sources where passive solar access is restricted.
- Convection draughts should be avoided by designing furniture layouts.
- In the summer, ventilate roof spaces, and in the winter, seal them (use automated fans or closable roof ventilators).
Windows
- Glazing should not be used excessively.
- Windows should be carefully sized and oriented.
- Use double glazing with a high SHGC and a low U value.
- Use insulating or thermally enhanced frames (for example, uPVC or timber).
- Window condensation can be avoided with careful design and attention to detail.
- Shade north-facing windows using passive solar screening.
- Use heavy drapes with sealed pelmets or insulating shades. Consider using double curtains or airtight blinds behind the drapes.
- In the summer, keep all east- and west-facing glass to a minimum and shade it.
- Consider adding movable shade to some west-facing glass sections in the winter to increase afternoon solar heat gains and provide varied solar access in the spring and fall.
Insulation
- All exposed walls, ceilings, and floors should be insulated in bulk. Meet or exceed the climate region’s required minimum insulation levels.
- To lessen the risk of condensation, utilize bulk insulation with highly permeable sarking or many layers of reflective foil insulation with precise design.
- Externally insulate all thermal mass (including rammed earth and mud brick).
- In roofs, use reflective foil insulation, and in ceilings, use a lot of bulk insulation.
- All elevated floors should be insulated (concrete and lightweight).
- Slab edges should be insulated.
- If you’re going to use in-slab heating, make sure you insulate underneath the concrete slabs.
- Entryways should have airlocks.
- All places should be airtight.
Heating and air conditioning
- Install an energy-efficient auxiliary heating system (for example, a well-designed active solar energy system with significant heat storage capacity or a highly efficient heat pump) (ground, water or air source).
- In metropolitan areas, avoid using wood for heating.
- In the living and sleeping quarters, avoid supplementary cooling and instead rely on good cross or closable ventilation and ceiling fans.
System of construction
- Except when ground temperatures at a depth of 3 metres are below 16°C in winter, use earth-coupled slabs. In these areas, insulate beneath the slab or install insulated, lightweight floors.
- On sites with no solar access, use low thermal mass walls.
- When diurnal temperature ranges are minimal, use lightweight wall construction; as temperatures rise above 6°C, increase thermal mass and solar exposed glass.
- Choose roof materials that are light in color.

